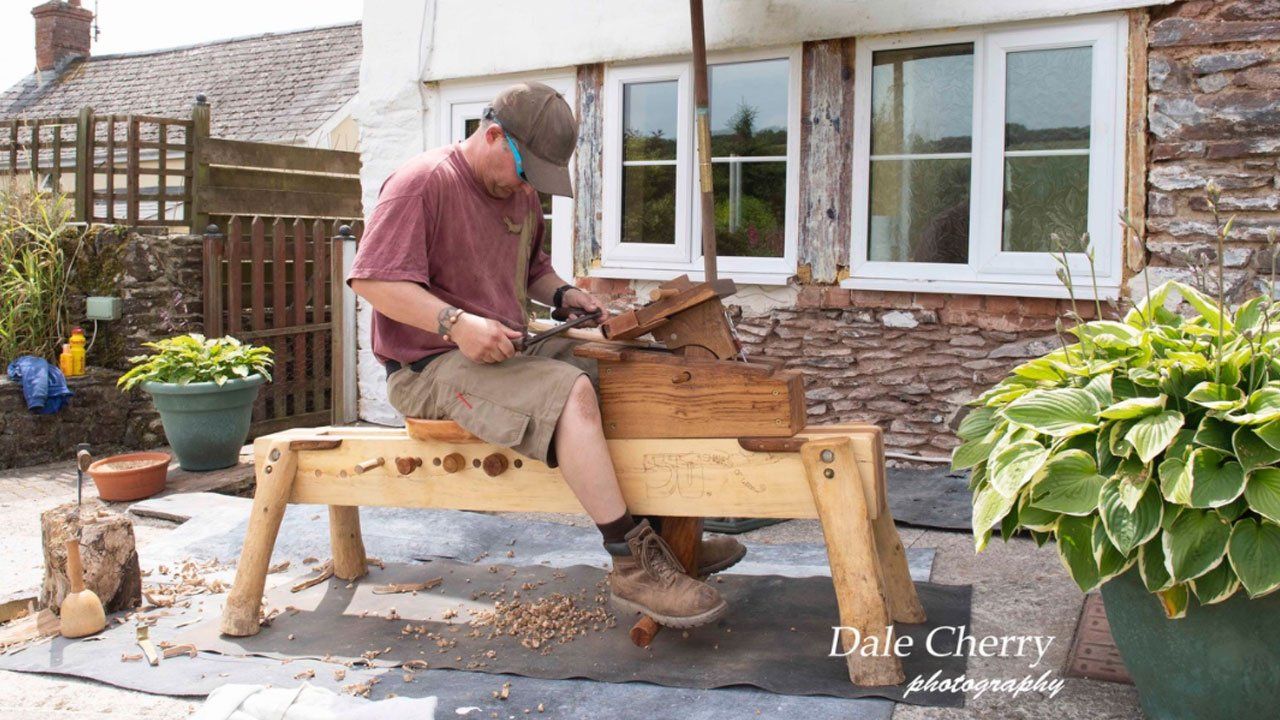Portfolio
Conservation and Restoration
Restoration of the Inglenook fire place at Rock House.
Our client purchased this property with a very different looking fireplace. A tiny opening, a small lintel and plastered front with very little character. Working with the client they removed the plaster and built up rubbish, exposing the original bread oven and fire place opening. We also propped up the ceiling joists then the large stones and pulled the puny lintel. I then hand hewed this old piece of Oak into the new feature lintel for the inglenook. We hand cleaned the stonework rebuilt where required and re-pointed it with lime mortar. Also cutting and laying the new Slate hearth. The new look Inglenook really brought the character of the house back to life.
Rendered Wall
On the inside of the property, there was a damp issue behind the area of wall. Removing the cement render, revealed the original wooden lintel which we were able to save and conserve. After removal of the cement render it revealed a concrete block wall with cavity. The cavity had no air flow to allow it to breath. This was causing the inside block wall to become damp because of the moisture trapped in the solid walls either side and the unbreathable cavity. We reinstated the outer wall, using locally sourced stone and lime mortar. Installed two decorative cast iron air bricks top and bottom to allow air circulation within the cavity. The wooden lintel was treated and preserved we inserted a damp membrane between the lintel and the stone to protect the lintel.
The inner wall is drying out nicely now.
After removing the render on the front door return. We were greeted with nice big void and two stones falling out of the front face of the wall. I propped the stones while I rebuilt the inside of the wall. Then the outside face catching the Stone up to the underside of the large stone still in situ. Then pulled out the front and re-built the face.
Bedding the slate in Lime Mortar to protect the bottom of the wall. The house is built straight onto the bedrock. Now the hard cement and stone paving has been removed, the wall is fully drying out. Started repointing with Lime Mortar supplied by those great people at Heritage Cob & Lime. The new path will be graded out to a new land drain. The surface will be gravel this will aid with the drainage of the wall in the future. This will help to stop the excess damp in the wet.
Fireplace Restoration

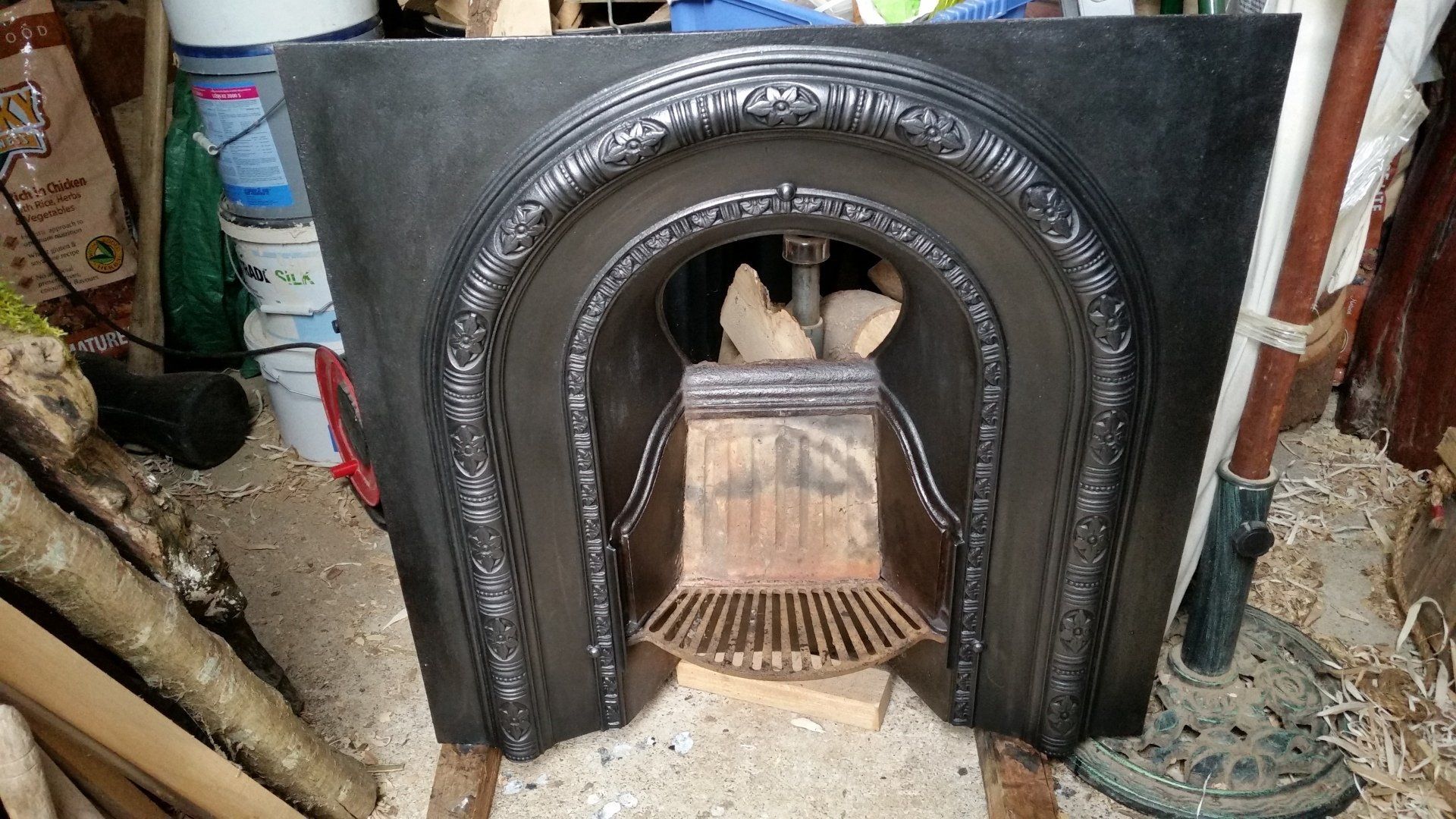
Contact us now to find out how we can help you with your restoration project.
Timber and Stone work
Decorative Lime plaster work with timber frame
Hand crafted decorative timber frame and Oak lintel in Ridge Cottage HQ lounge. The seed of the tree flows into the timber post which turns into a tree on the other side of the post in the Lime Plaster. The decorative timber frame uses timber harvested from our woodland and was selected specially for this. Adding stunning character to the lounge at Ridge Cottage HQ.
The curtain poles are a unique design specially commissioned from Westcountry Blacksmiths with hand forged Jacobs Rams Heads on the end.
Scroll through the tabs below to see more of our work
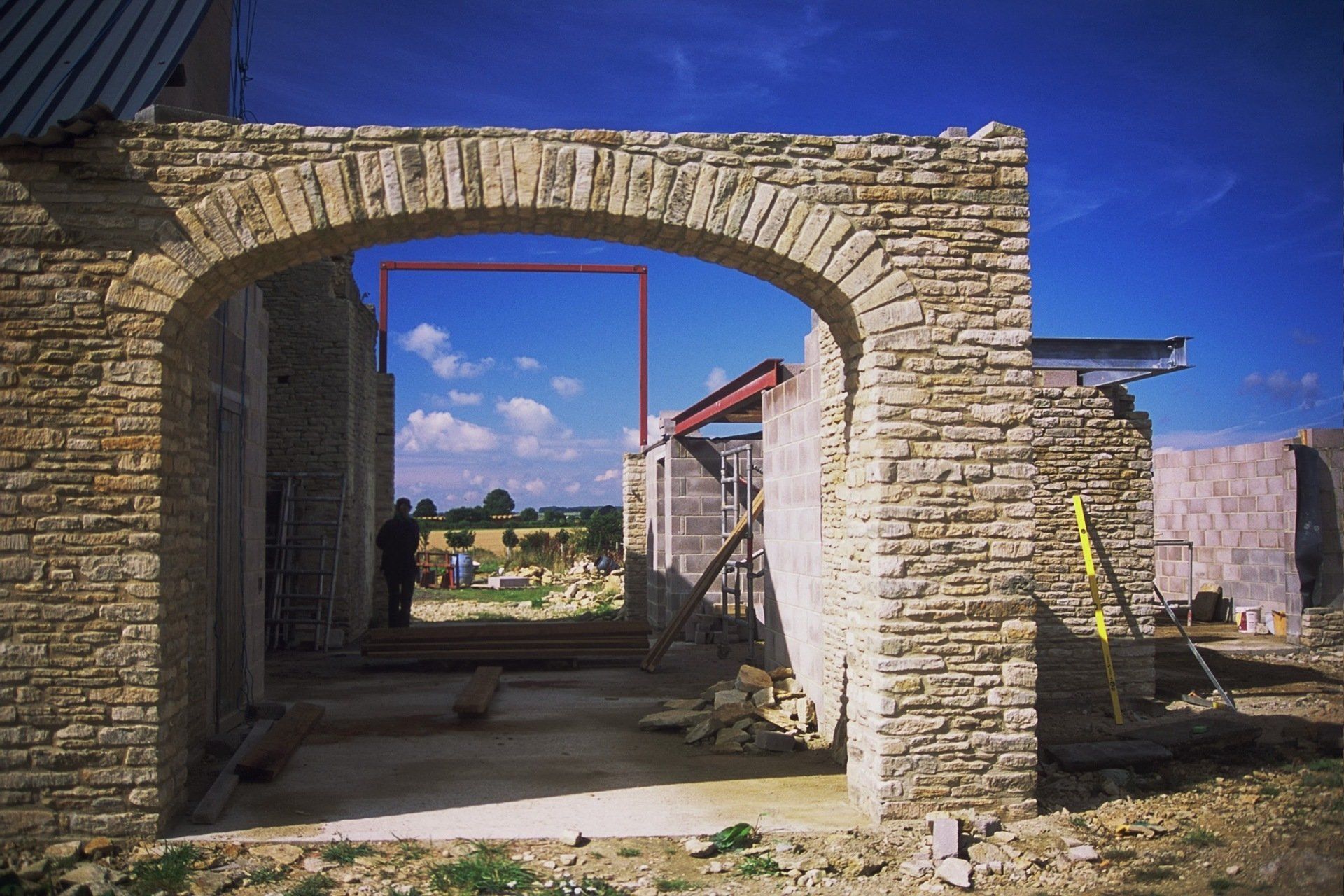
Original Archway at Oak Tree Barn
We worked along side our accomplished client laying the Cotswold stone and rebuilding the archways and barn together. Handpicking and dressing replacement stones to rebuild this original archway as part of the rebuilding of Oak Tree Barn.
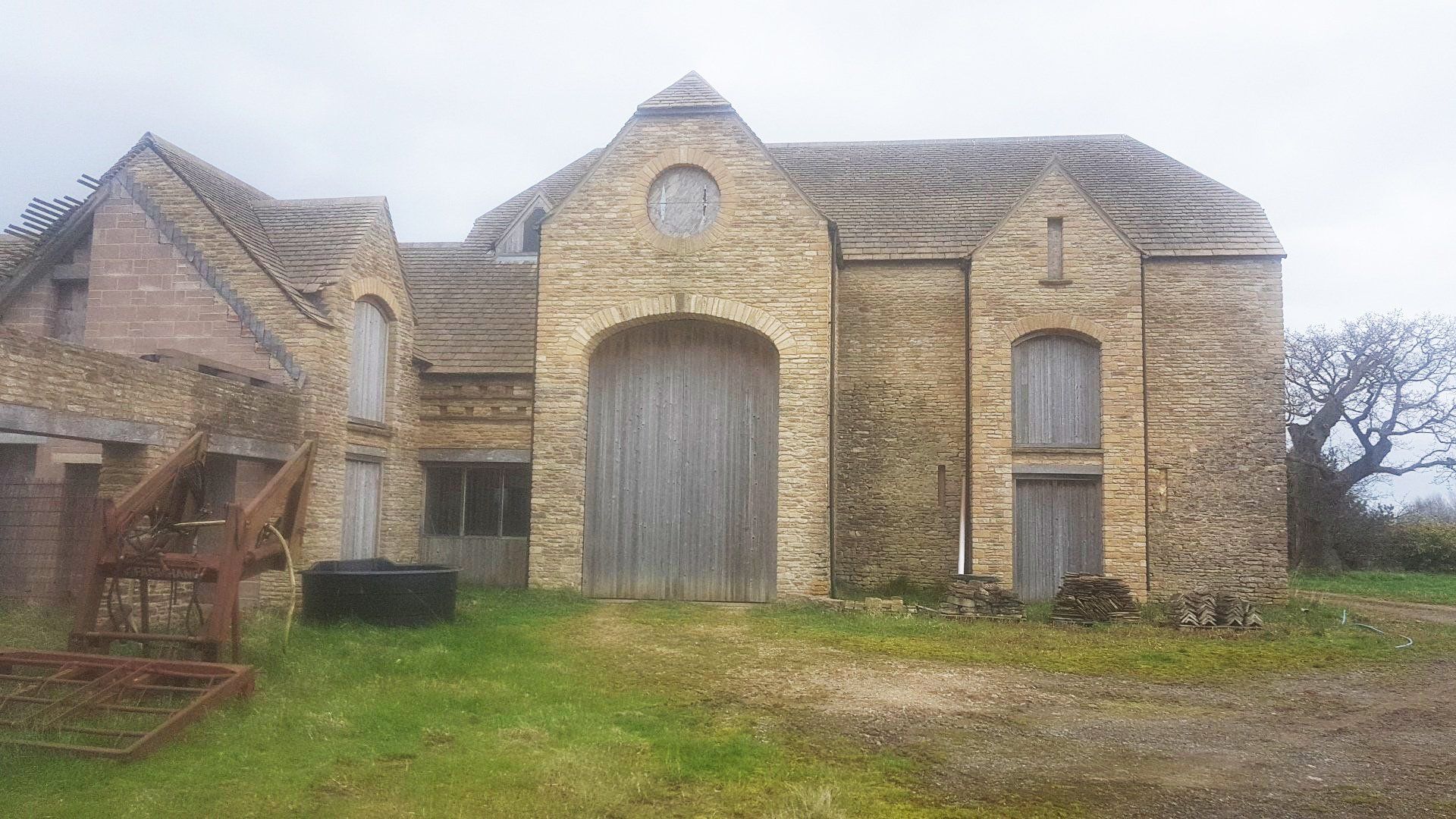
Oak Tree Barn - A few years on
The other side of Oak Tree Barn a few years on from the first archway we rebuilt together with our client. Again working together we rebuilt this hipped gable end from the ground up. The archway and the circular window which is four feet in diameter its crowning glory. The client did a fantastic job with the mock dovecot and roofing the barn. This has to be one of our most memorable projects.
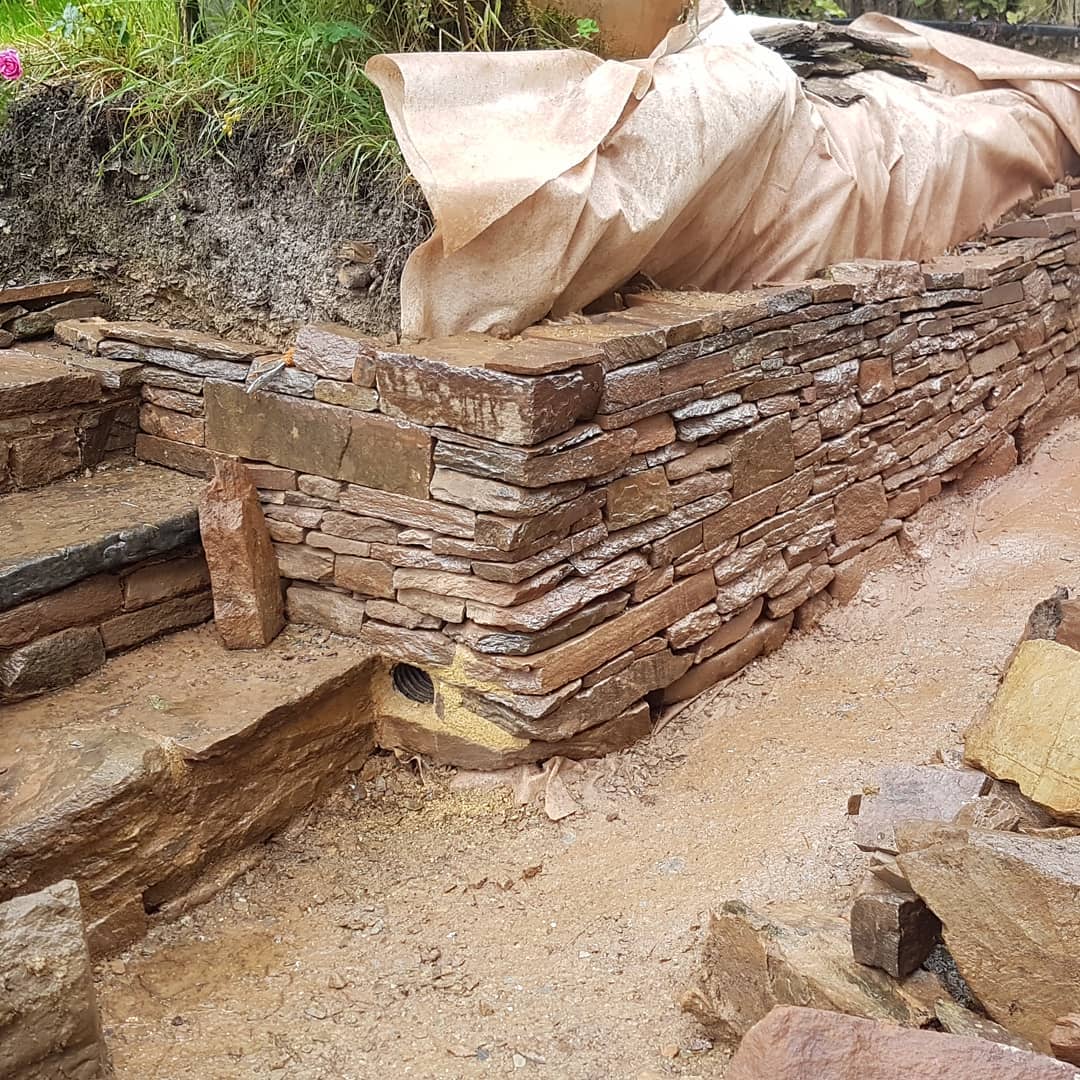
Dry Stone Wall
Traditional drystone retaining wall with pressure drain, backed with Teram and drainage stone backfill.
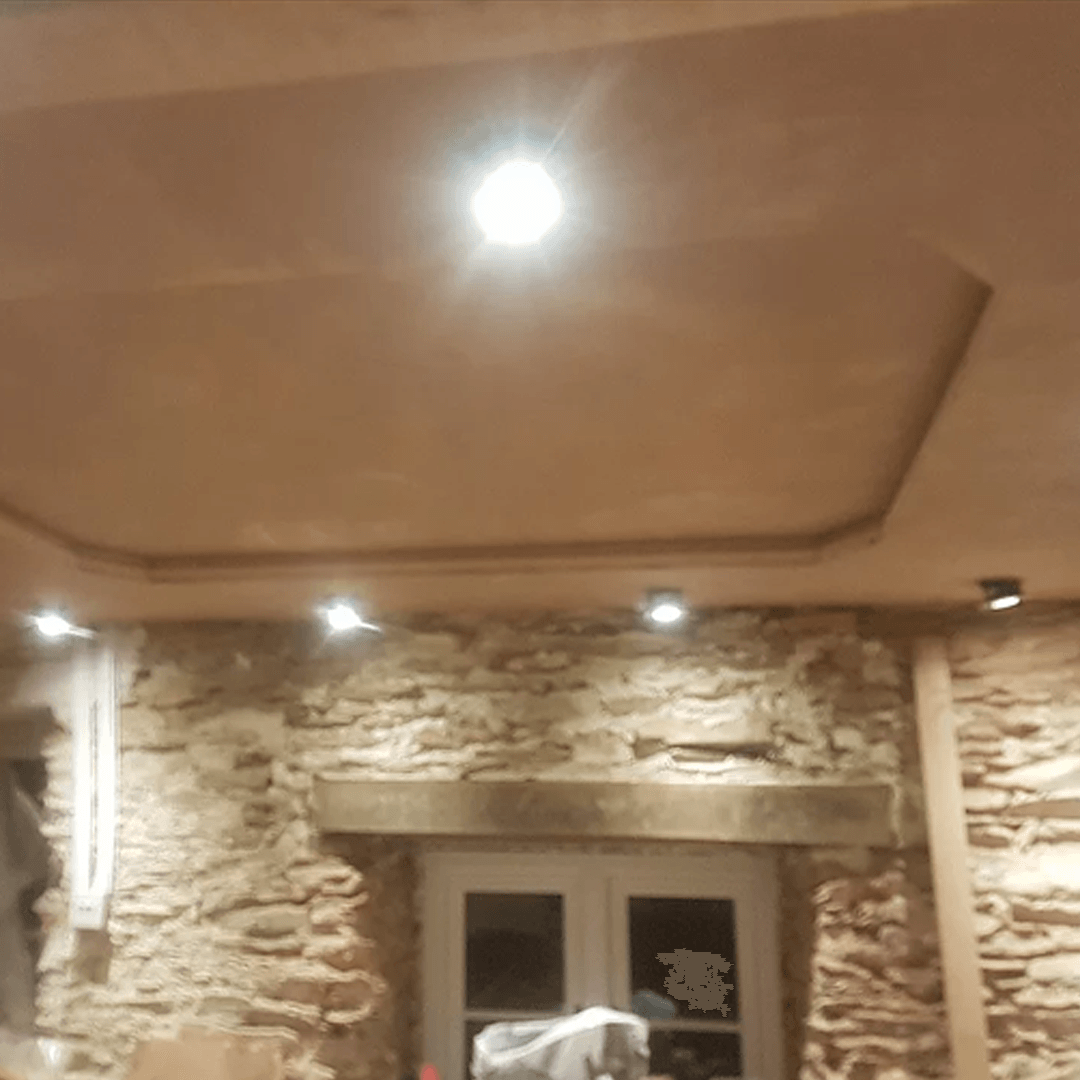
Recessed Ceiling
This recessed ceiling has LED downlightiers 12 volt Led remote controlled rope light behind the sclupted Oak edging.
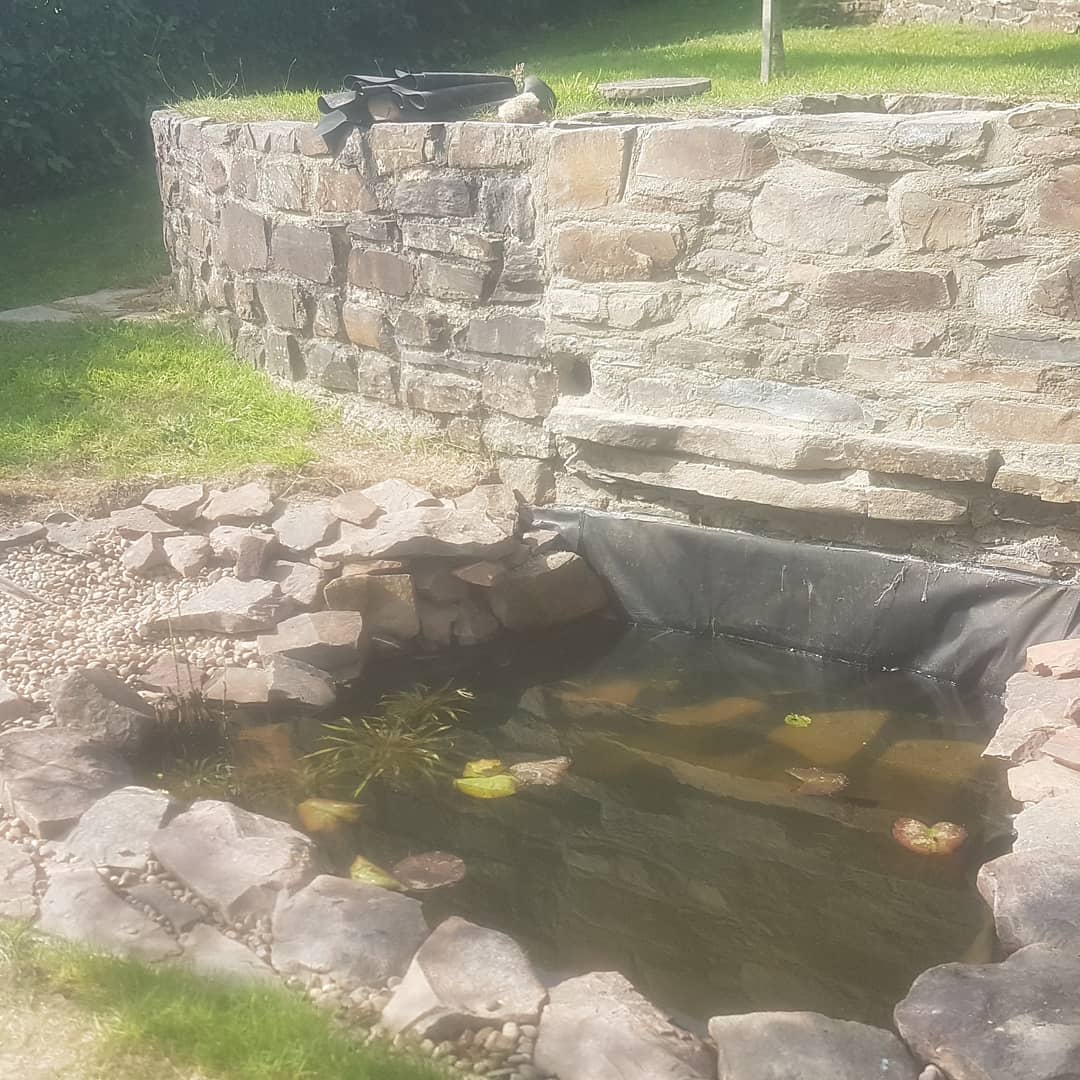
Stone Wall
Building this stone wall up in place of the old steps.
Woodwork
Oak timber frame cladding
Using a shaving horse and traditional draw knife, to hand make the Oak pegs for this bespoke external timber frame cladding created as an accent to show off the restored stonework. The Oak was cut from Oak beams reclaimed from Topsham railway station. The Oak is pegged with the handmade Oak pegs and finished with a blend of Tongue and Linseed Oil.
More Hand Carved Work
-
Fashion Magazine
ButtonLorem ipsum dolor sit amet, consectetur adipiscing elit, sed do eiusmod tempor incididunt ut labore et dolore magna aliqua.
-
Blurred Lines
ButtonLorem ipsum dolor sit amet, consectetur adipiscing elit, sed do eiusmod tempor incididunt ut labore et dolore magna aliqua.
-
Button
Lorem ipsum dolor sit amet, consectetur adipiscing elit, sed do eiusmod tempor incididunt ut labore et dolore magna aliqua.
-
Birthday Sparks
ButtonLorem ipsum dolor sit amet, consectetur adipiscing elit, sed do eiusmod tempor incididunt ut labore et dolore magna aliqua.
-
Button
Lorem ipsum dolor sit amet, consectetur adipiscing elit, sed do eiusmod tempor incididunt ut labore et dolore magna aliqua.
-
Button
Lorem ipsum dolor sit amet, consectetur adipiscing elit, sed do eiusmod tempor incididunt ut labore et dolore magna aliqua.
-
Button
Lorem ipsum dolor sit amet, consectetur adipiscing elit, sed do eiusmod tempor incididunt ut labore et dolore magna aliqua.
-
Button
Lorem ipsum dolor sit amet, consectetur adipiscing elit, sed do eiusmod tempor incididunt ut labore et dolore magna aliqua.
Contact us now to find out how we can help you with your restoration project.
KEEP IN TOUCH
Sign up and stay up-to-date about what's happening at our site.
Thank you for subscribing.
Please try again later
© 2021 All rights reserved




























